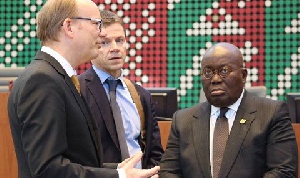COMMENTS President Akufo-Addo as part of his official working tour of Germany Tuesday visited the Landtag (State Parliament) of the German state of North Rhine-Westphalia.
The President upon arrival was taken on a tour of the inner chamber of the parliament house and given a brief history of the building.
Landtag’s President, André Kuper and other officials of the Parliament held a closed door meeting with the President and his entourage comprising the Minister for Foreign Affairs, Shirley Ayorkor Botchwey; the Minister for Environment, Science and Technology, Prof. Dr. Kwabena Frimpong-Boateng and other senior officials of the Presidency.
Landtag (State Parliament) of North Rhine-Westphalia
Officially opened on 2nd October, 1988, North Rhine-Westphalia’s Landtag building is the first completely new parliament building to be built in the history of the German Federal Republic. It was the first time that a German parliament had designed its future home itself and the first time that a parliament’s own view of itself had been translated into architecture.
Parliament Square
In the competition to find a new building for the Landtag, the politicians who commissioned it had the courage to award first prize to the design by the architects Eller, Maier, Moser, Walter and Partners. A monumental style of building was not what they had in mind; rather a building which 18 million citizens could feel was for them. Comparatively modest, at 105 meters wide, 195 meters long and 21 meters high, the Landtag building is impressive primarily because of its extravagant shape. Starting from the ‘in the round’ seating arrangements inside the plenary chamber, the circle was developed as the fundamental architectural principle, and right angles were consciously avoided.
The circular plenary chamber was made into the centre of the building, laid out for a maximum of 300 people; linked to it are the four rooms for the parliamentary parties, also forming a circle and with a lobby which can act as a connecting or separating element. This is also an outward way of emphasizing the special status of the political debate and of the political assessment of objective facts, and at the same time a way of underlining the nature of the parliament as a meeting place.
The basis for political decision-making is the detailed, factual debate on each topic, which takes place in the select committees. A total of 35 conference rooms are available for the individual committees and working groups. Following the logical sequence, these are located on the two floors below the plenary chamber and the parliamentary party rooms, thus also supporting the political decision-making process in architectural terms.
For the preparations which are necessary, a total of 507 offices are available to the members of parliament, the party workers and the parliament administration. The wings which house the suites of offices are arranged around the plenary chamber and the parliamentary party rooms, are sensitively designed and offset facing one another, so that you have the feeling of looking at what appear to be arms in an embrace. This is also the accommodation for all the services which are vital for any modern parliamentary operation, such as printing, archiving, the library, IT department, and for services without which a building simply cannot be used, such as the heating system, for example, and the air-conditioning.
As a parliament close to its citizens, the Landtag building does not have any physical delimitations; the building is open to the public and is therefore accessible to all. For that reason, the zone around the Landtag where demonstrations are not allowed was also kept to modest dimensions.
This remarkable Landtag building, however, came at a price: North Rhine-Westphalia’s taxpayers had to make 160 million Euro available for the project. But the high degree of acceptance with which it has been received is proof that it has been money well spent.
Diaspora News of Wednesday, 28 February 2018
Source: abusuafmonline.com

















